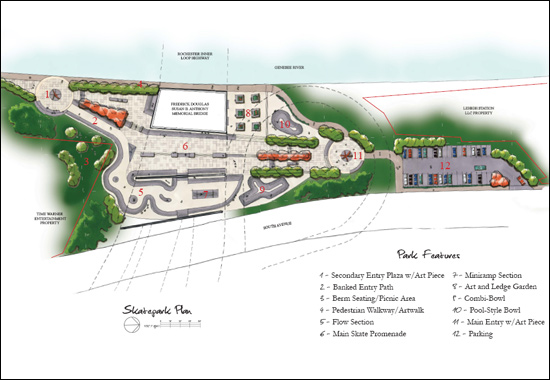The days of the Inner Loop may be numbered. In a few years the bridges over the loop need to be replaced, and the city plans on telling the state to use the money for bridge repair to fill in the eastern portion of the loop instead. This portion from Main St. to I-490 is the least traveled. The state, which is responsible for maintaining the road, will actually save money in the long run through lower maintenance costs.
 There is one thing about the Inner Loop that I think needs to be preserved. When I was just getting acquainted with downtown the street system was very confusing to me. Despite this I was confident driving around downtown—I knew how matter how lost I got all I had to do was keep going straight and I would hit the Inner Loop. If the Inner Loop truly disappears, so does its ability to orient drivers and pedestrians. I suggest it still be signed ‘Inner Loop’ to keep its identity as loop around town, but add ‘Boulevard’ to instill its new identity as a pedestrian friendly street. If the street retains its route 940T (Inner Loop) designation it will continue to be maintained by NYDOT funds instead of local taxes.
There is one thing about the Inner Loop that I think needs to be preserved. When I was just getting acquainted with downtown the street system was very confusing to me. Despite this I was confident driving around downtown—I knew how matter how lost I got all I had to do was keep going straight and I would hit the Inner Loop. If the Inner Loop truly disappears, so does its ability to orient drivers and pedestrians. I suggest it still be signed ‘Inner Loop’ to keep its identity as loop around town, but add ‘Boulevard’ to instill its new identity as a pedestrian friendly street. If the street retains its route 940T (Inner Loop) designation it will continue to be maintained by NYDOT funds instead of local taxes.I have seen some of the plans for the new street grid and I wasn’t satisfied. They featured round-abouts that can be confusing for drivers and therefore dangerous for pedestrians. The ideal redesign for the loop would have the following features:
-One way streets eliminated
-Restored alignment of University Ave and neighborhood streets
-Park Ave connected to Manhattan Sq Park pedestrian mall
Here is what the eastern portion of the Inner Loop looks like today along side my redesign of the Loop. The green spaces are parcels of land freed up by the removal of the expressway or other street alterations.















